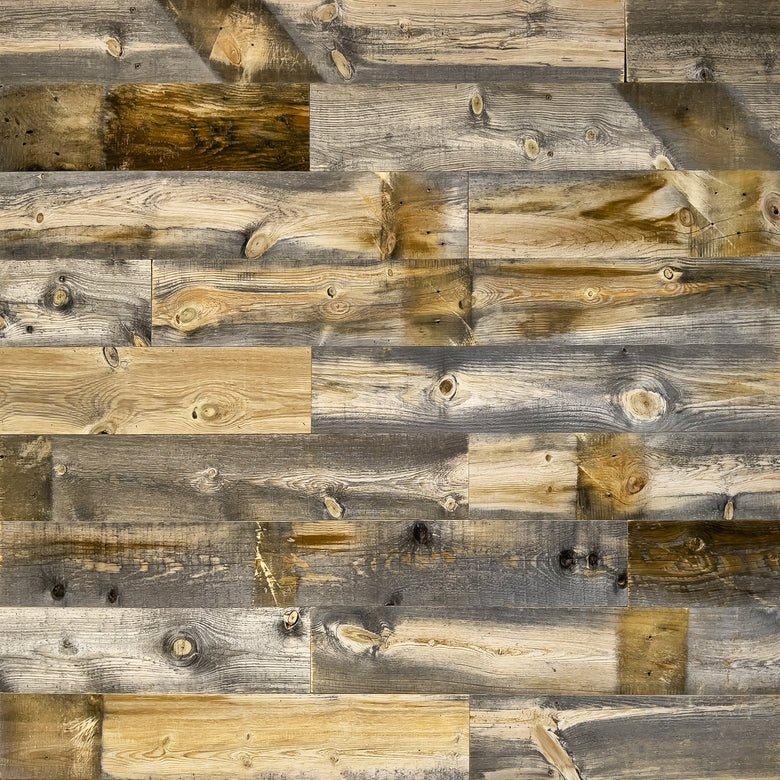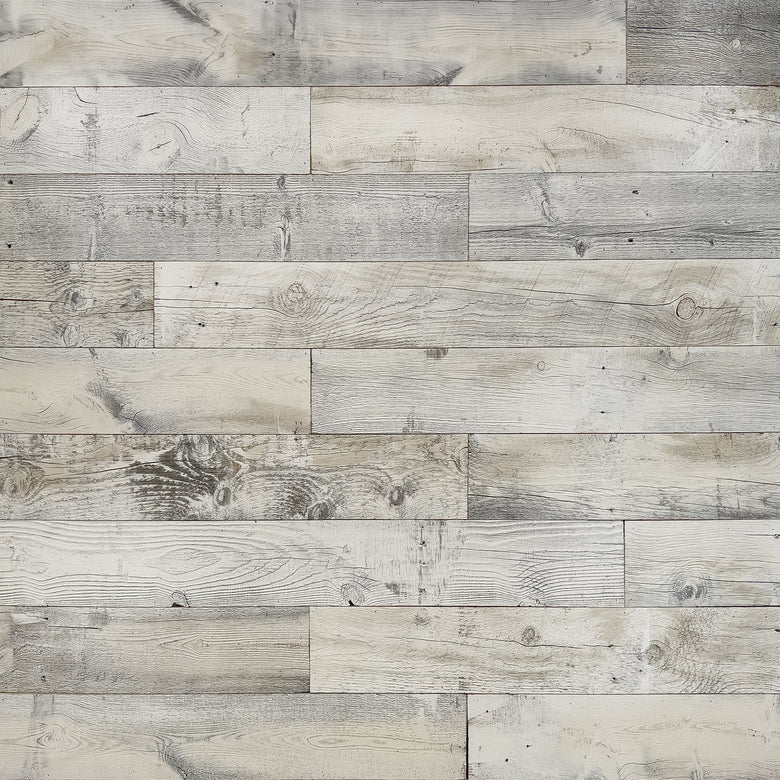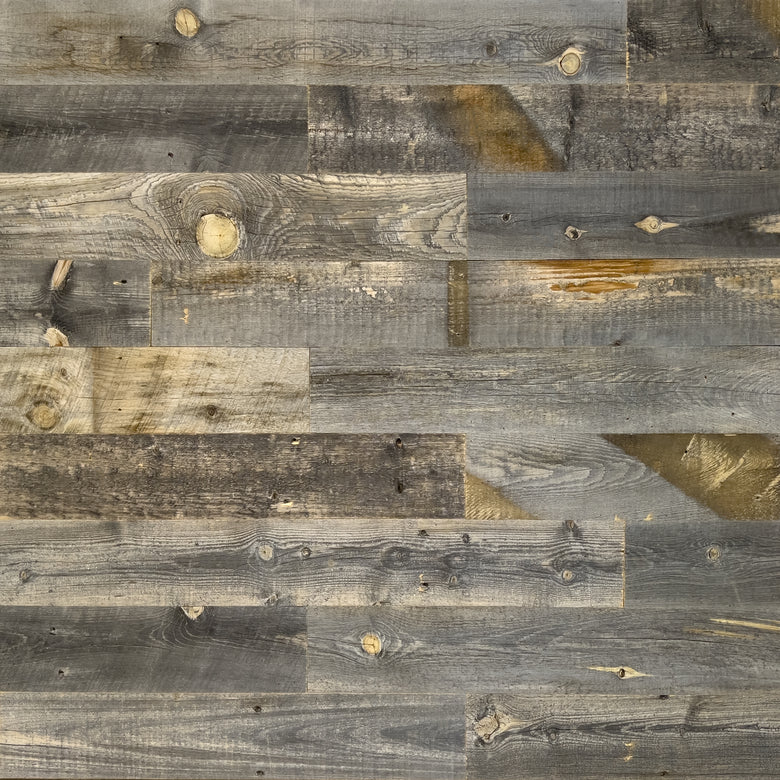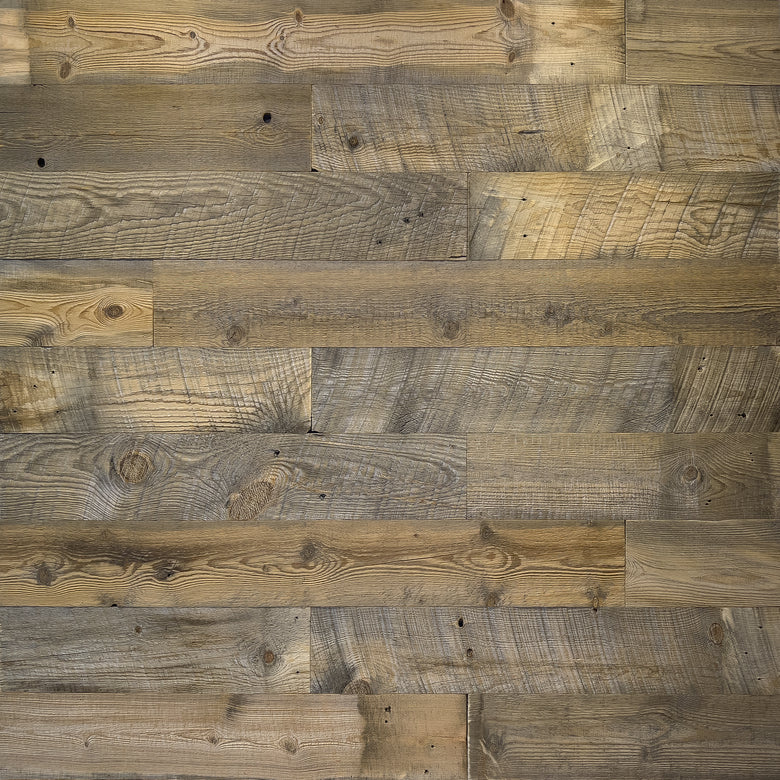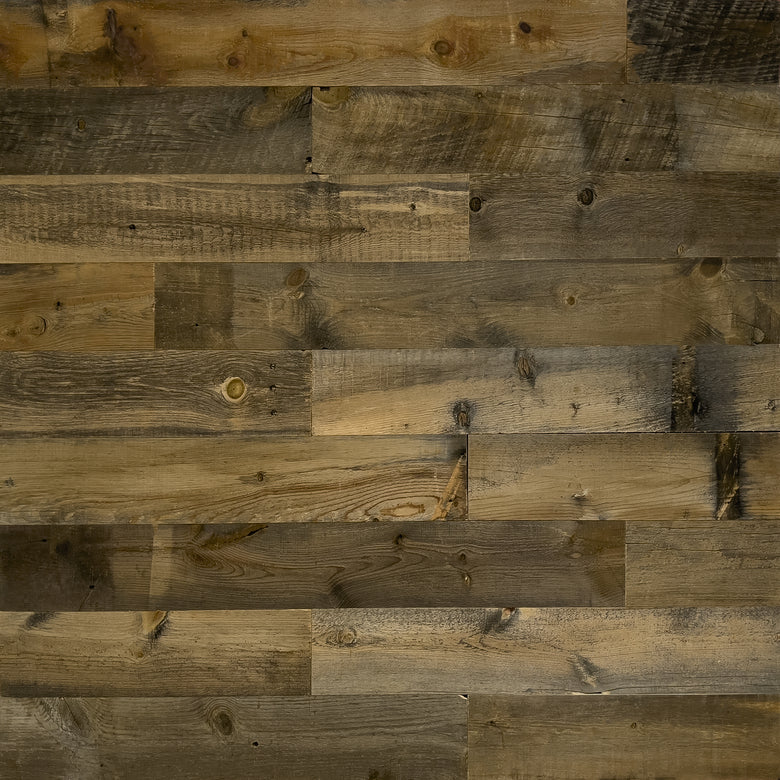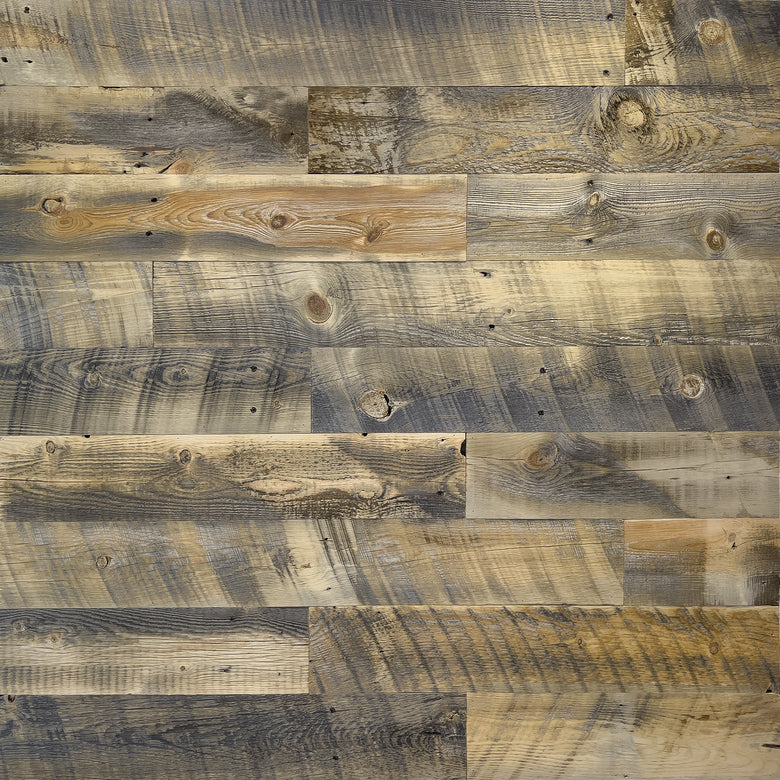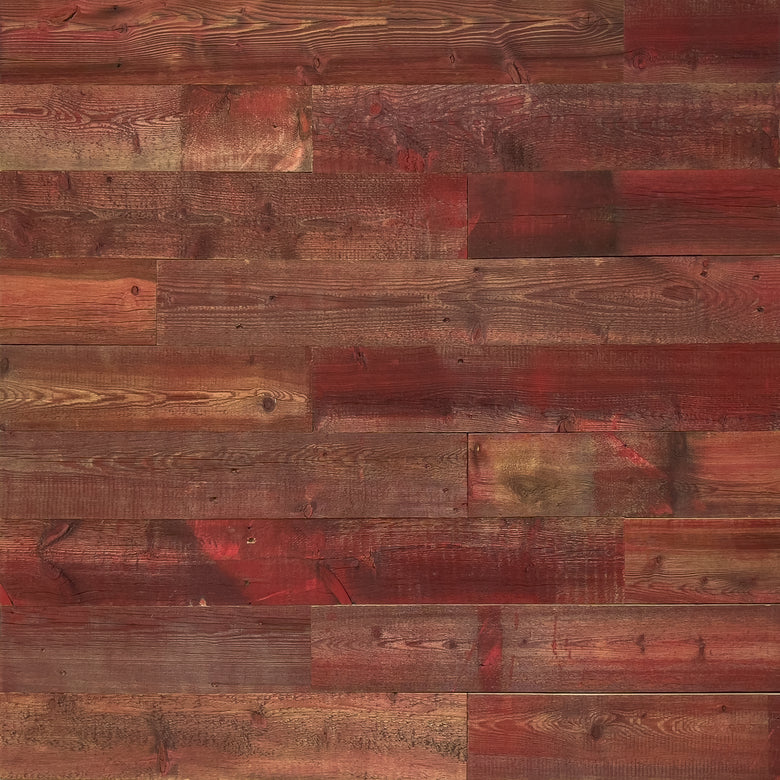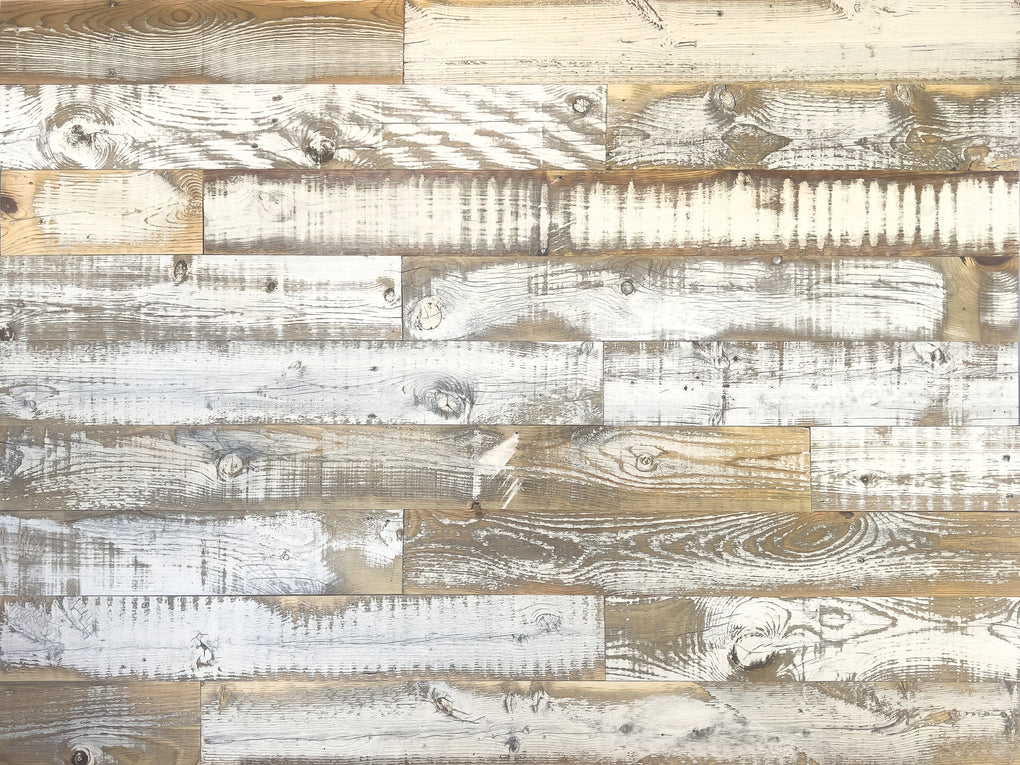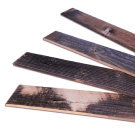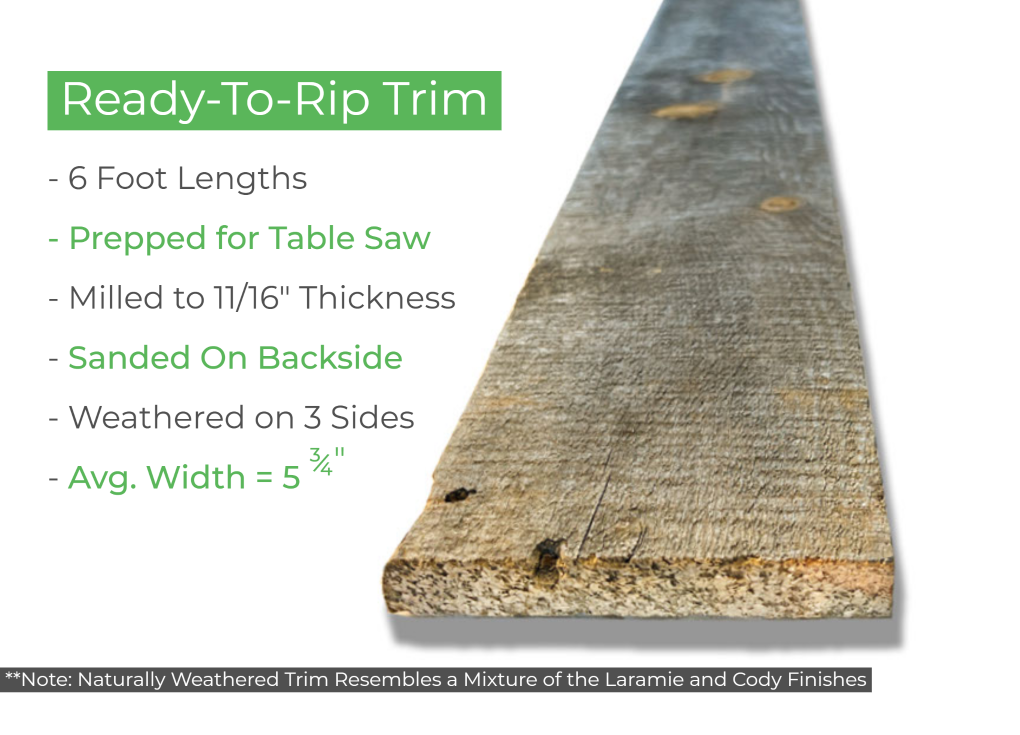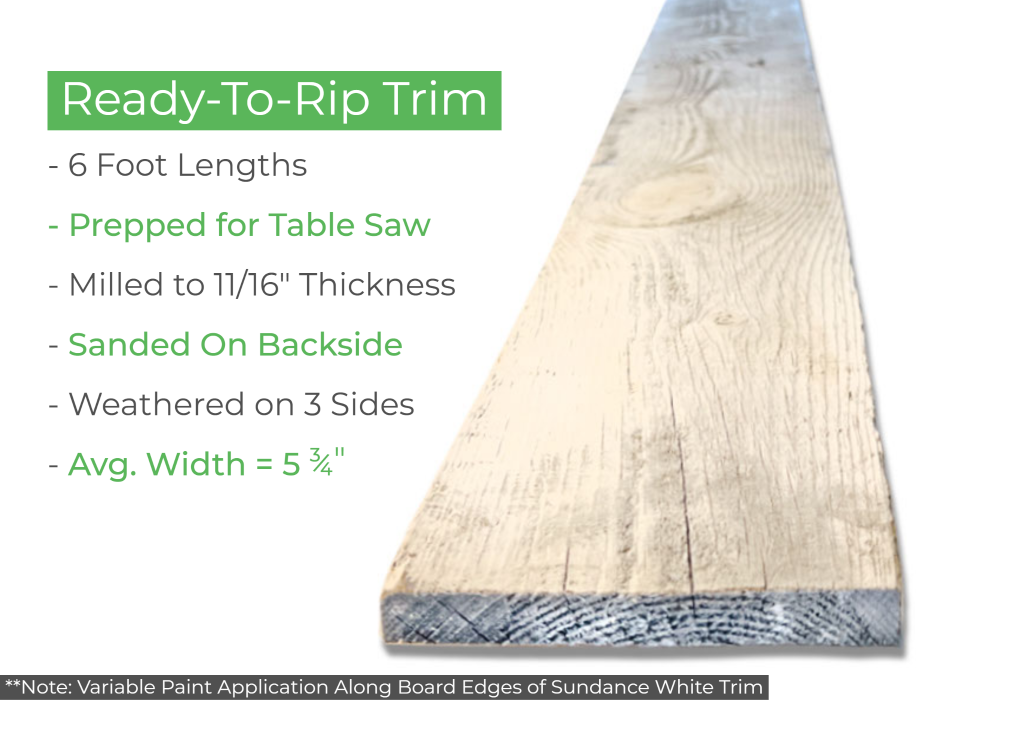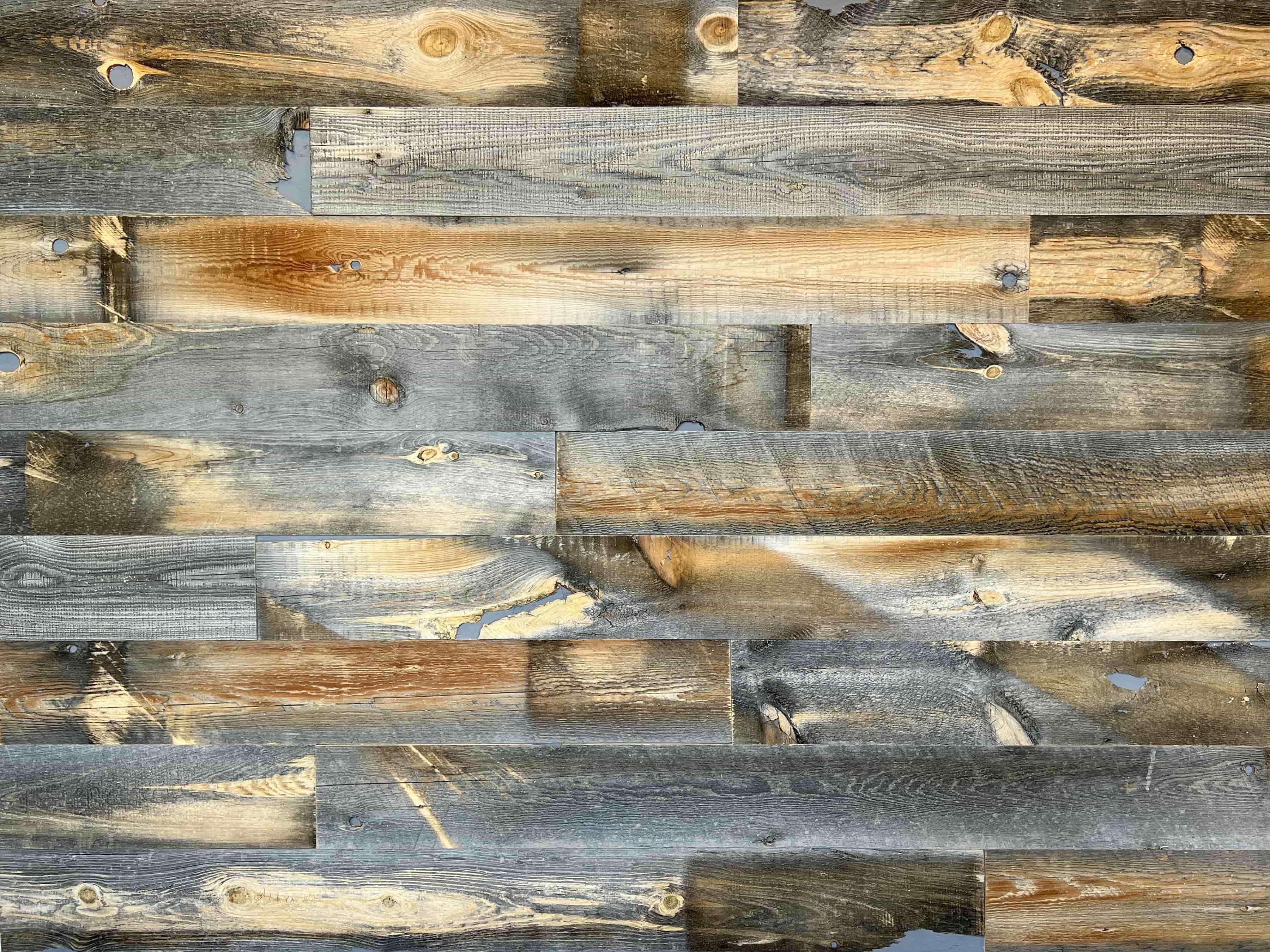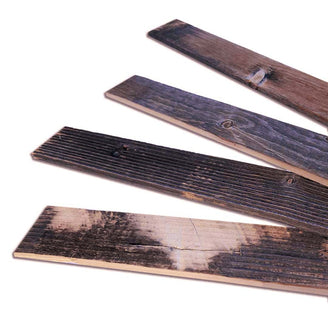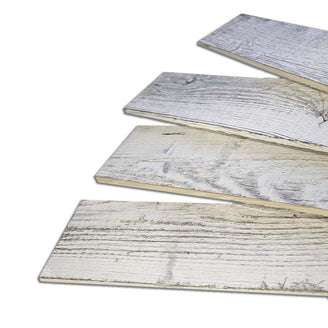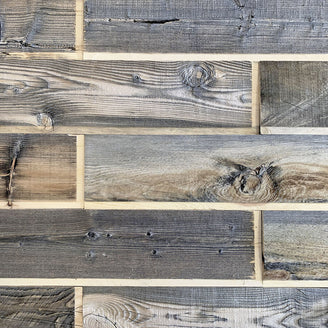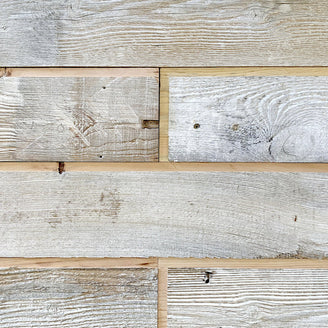Eating out had never sounded so good as I was looking at my little 2 burner electric cooktop sitting on top of the fridge. That seemed like a lot of effort. The countertop was already filled with groceries that I was trying to unpack, and the idea of chopping up the vegetables that sat in front of me made me crave Jimmy Johns. We knew when we were designing the tiny house that we wanted to have a completely open countertop setup that didn’t include a stove top, so this was our solution. That solution continued to sit unplugged on top of the fridge. I glanced around the room that Zach and I had created, still a little bit bewildered at the fact that we had built this thing on our own.
DESCRIPTION
September 21, 2018
A TINY HOUSE STORY
Last February Zach and I were talking about tiny houses more than we talked about anything else. We emailed tiny house photos back and forth to each other throughout the day, and created new design schemes constantly. Just like everyone else who had noticed the trend, we were hooked. It wasn’t until we found out that Zach was deploying that we decided to make the big move to a small life. We had three weeks to build ourselves a home that we would live in for the next 5 years of our life. Every design was put on the table, and the planning began.
We tried our best to create a tiny house that looked like the ones you see in Instagram posts: those interior shots that are crisp and clean, with great lines…. and minimal storage space. It wasn’t until we were halfway through designing our home that we realized we needed way more storage than our design was giving us. Every picture we were looking at for inspiration was beautiful, but totally unlivable! We needed to bridge that gap between having a home that was ‘minimalist’ and actually having something that we could store our belongings in comfortably. It was at this point that our design actually became our own. Once we started construction, we started obsessing over the smallest things— how else would your mind work when you’re dealing with 240 sq. ft. of pure creation?
With something so small, every foot counted: every wall space, every shelf, every nook. We put all of our effort into designing our home, using graph paper to mark out the length of our kitchen sink, bedroom closet, all the way to the storage bins for our shoes. We had absolutely no background experience in architecture or design, we were just praying that Zach’s one drafting class in High School would pay off. Most of all we knew we would have to get rid of stuff—and a lot of it.
The driving force behind our transition was our living situation. Zach and I were both students at University of Wyoming, and we were both acutely aware of the fact that we were throwing money at an apartment that didn’t deserve it. We wanted something of our own that screamed Zach and Tessa. The hardest part about the tiny house wasn’t the build itself, but deciding what ‘look’ we were going for. We knew that the design was going to define us for the next 5 years, and with that in mind we turned to rustic minimalism.
When you’re young and making big changes in your life, impulsive attachments to material objects become the least of your worries. I know at 22 years old Zach and I didn’t feel compelled to keep the majority of what we owned in an apartment that wasn’t ours, but we also knew that we had to choose our belongings somewhat methodically. When we decided to switch gears and build ourselves a tiny house, the number of objects that we were going to bring into, and out of, our lives kept me up at night. I felt like I was teetering on this line between needing to keep everything that was functional and avoiding running out of clean underwear. We hadn’t even started building yet and we were getting rid of everything: clothes, excess gear that we had multiples of, trinkets and gadgets. I suppose in a way we were becoming minimalists before we had even moved in. Our consolidation process started with all of our excess gear and clothing, which was packed away in boxes for a few months just to make sure we could do without. We already had our storage system planned out for the tiny house, the most important part of any closet-sized space. It took more effort to plan out where we were keeping our biking gear than it did to figure out where we were putting the kitchen sink. Zach and I were terrified that all of our spring cleaning and Goodwill trips weren’t going to be enough.
Eventually we made it happen. After 3 weeks of immense frustration, copious amounts of stress, and overwhelming amounts of adoration, our tiny house was finished, our dismal belongings moved in, and our new life in progress. My only goal at this point is to not break anything at home before Zach comes back from deployment. Fingers crossed, our living situation in the tiny house will be just as comfortable with him home as it is by myself. Lucky for us we have a pretty decent set up.
When it comes to tiny houses, the only options is to adopt a minimalist design approach, and we knew that from day one. At the end of our build, our design was ‘functional’ by definition – thanks to hours of intensive contemplation – but it still had its quirks, and we’ve had to accept that. After all of the mental stressors, we successfully created a living space that was minimalistic but practical for what we needed. Yes, I still have to reach for the stove on top of the fridge, and we have yet to fill our shelves with books because I panicked and got rid of my novels before the big move. But we’re learning, and adjusting, and mastering the art of living in a minimalist environment that we created with our bare hands… and a few power tools.
Author – Tessa McCardell, former Centennial Woods employee
Visit the Ultimate Guide To Reclaimed Wood to learn more about reclaim wood.

